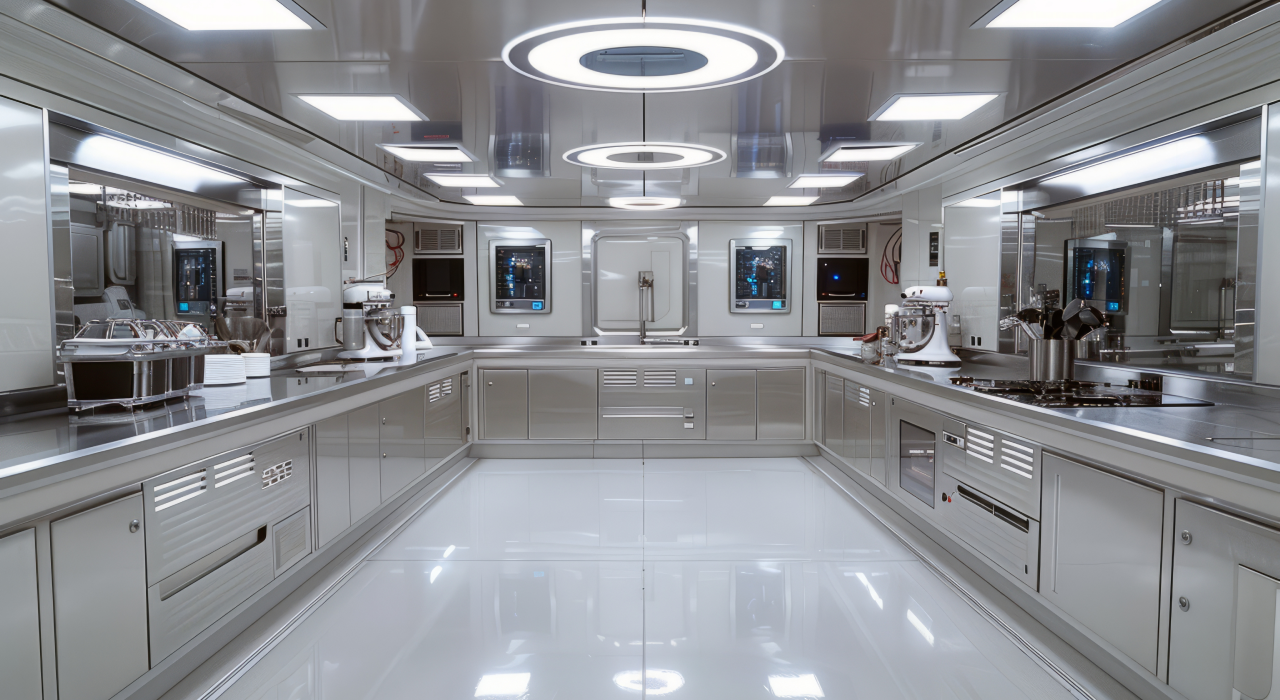Key Considerations for Kitchen Planning: Utility & Civil
- Ceiling Height: Minimum 11 ft clearance below beam for optimal ventilation and utility installation.
- Plumbing: Dedicated outward plumbing line to handle drainage and waste.
- Ductwork: Pre-plan duct routes for exhaust and fresh air circulation.
- Ventilation Location: Strategic placement of exhaust and fresh air intakes/outlets.
- Fire Safety: Integration of fire suppression/ fire extinguishers systems is essential.
- Cold Room Compressors: Allocate space for outdoor compressor units.
- Concealed Wiring: Ensure all wiring is properly concealed for safety and aesthetics.
- Avoid Wood/Stone Platforms: Use alternative materials for durability and maintenance.
- Water Systems: Plan for RO & soft water space allocations.
- Windows: Either seal windows or eliminate them to maintain controlled airflow.
- Gas Supply: Allocate space for a gas bank in absence of a natural gas line.
- Consult Early: Involve culinary and hospitality consultants from day one for optimal design
Key Considerations for Kitchen Planning
- Cuisine Type: Understand the primary cuisine to design specialized workspaces.
- Menu Outline: Plan based on menu complexity and specific equipment requirements.
- Specialty Cuisine/Theme: Factor in any unique cooking styles or themes for layout.
- Number of Pax: Design capacity based on expected customer volume.
- Multiple Restaurants: Plan separate or shared kitchen facilities accordingly.
- Banqueting: If applicable, design to accommodate banquet service with person capacity in mind.
- New Equipment & Trends: Stay updated on modern kitchen equipment and evolving culinary techniques.
- Basic Nuances: Be aware of the fundamental kitchen flow and ergonomic needs for efficient operations.
Types of Commercial Kitchens
- Restaurant (Fine Dine/ Casual Dine / Specialty Dine)
- Central Kitchen / Catering Kitchens
- Hotel / Resort Kitchen
- Ghost / Cloud Kitchens
- Cafes / Coffee Shops / Specialty Beverage or Snack
- Bakery Kitchen
- Industrial / Institutional Kitchens
Staff Considerations for Restaurant Planning

Basic flow of activities & Department Involved
- Goods inwards / Receiving Area
- Time Office
- Goods storage
- Dry Store / Cold Store / Reg Tag Zone
- Utensil Store / Crockery Store
- Banquet Store
- Prep area
- Wet Prep / Veg. Cutting
- Dish Wash Area
- Pot Wash Area
- Holding area
- Cooking area
- Tandoor, Roomali Roti, Chapati, Tandoori Starters
- Indian Cooking
- Continental
- Italian, Mexican, Thai
- Oriental / Pan Asian
- Pantry Area
- Bakery & Confectionary Area
- Staff movement
- Food pickup Area
- Beverage / Pick up
- Mocktail / Cocktail Stations
- Ice Cube / Visi Cooler / Water Cooler
- Live Kitchen (If any)
- Other Areas
- Engineering / BMS
- Garbage area
- WIFI
- Mesh networking
- Electrical Wiring
- Hardware – KOT thermal printer, tablets
- DG Set
Let’s Understand this with actual layout
QSR Kitchen

Resort & Club house Kitchen

Game Zone – Restaurant Kitchen

Live Kitchen

Main Kitchen

Details you will require after kitchen planning for execution
- Kitchen Layout
- Civil Layout
- Water Supply Points
- Drainage Points
- Electrical Points
- Electrical Load Specifications
- Gas Load Specifications
- Kitchen Ventilation Layout & CFM Details





 By
By



