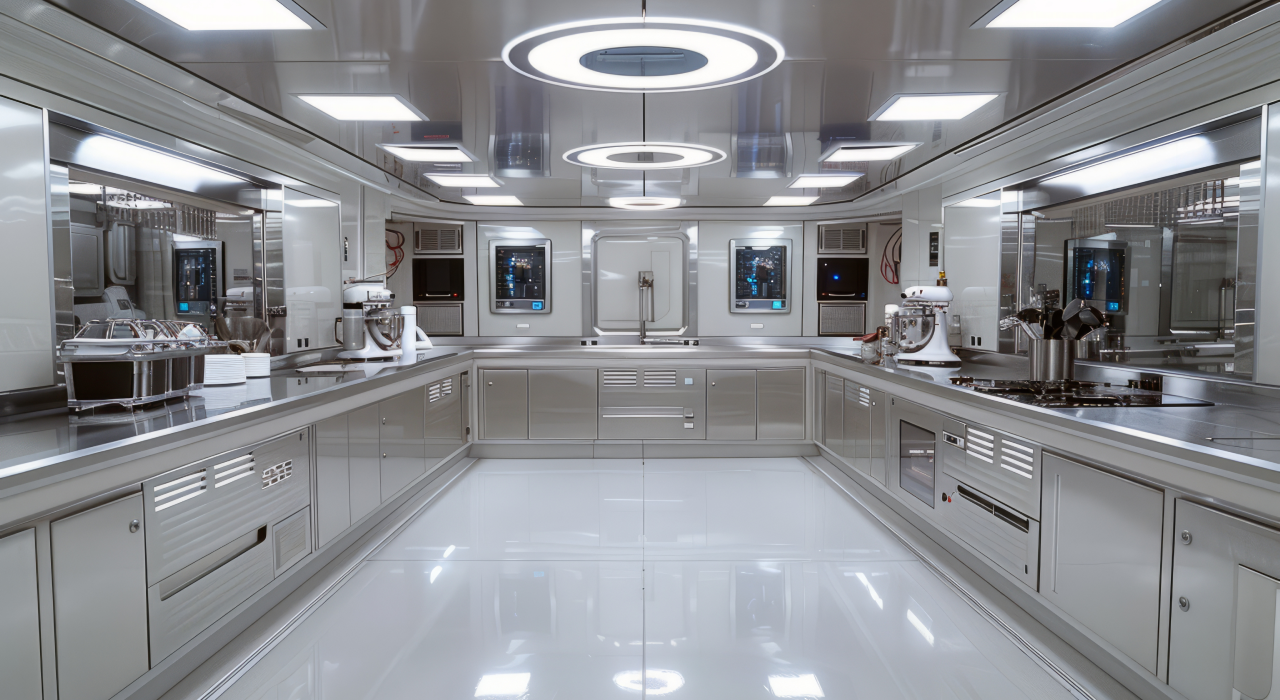Key Considerations for Kitchen Planning: Utility & Civil Ceiling Height: Minimum 11 ft clearance below beam for optimal ventilation and utility installation. Plumbing: Dedicated outward plumbing line to handle drainage and waste. Ductwork: Pre-plan duct routes for exhaust and fresh air circulation. Ventilation Location: Strategic placement of exhaust and fresh…
Elements of Planning a Commercial Kitchen




 By
By




